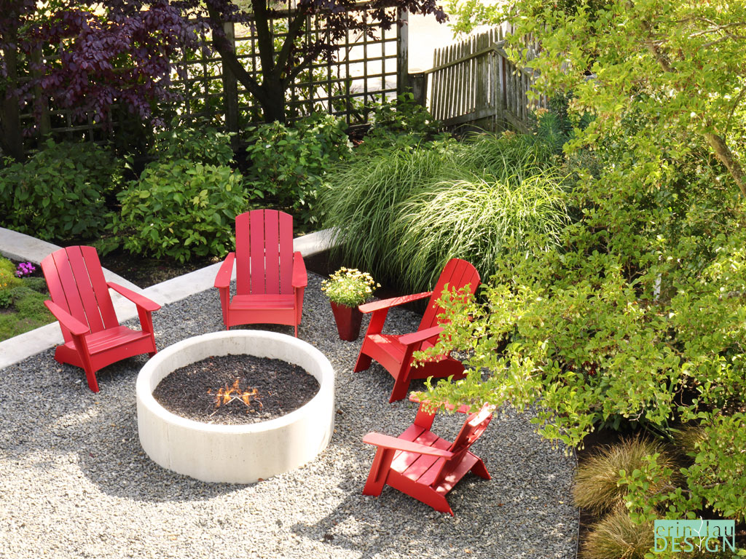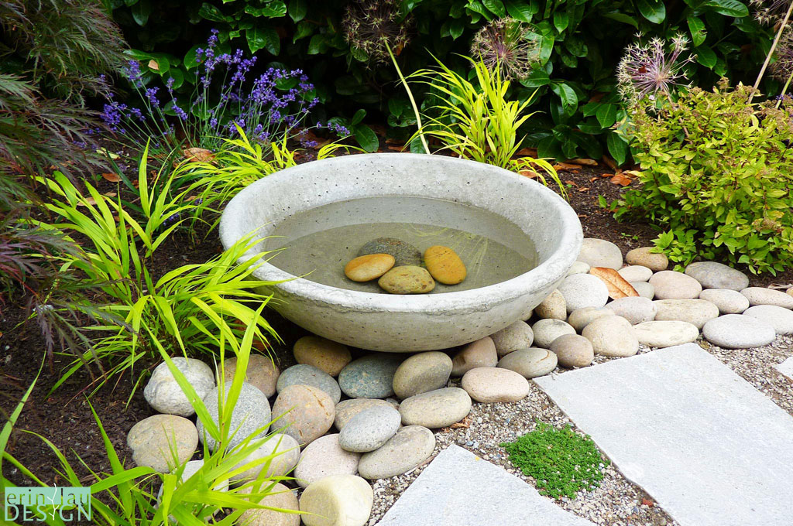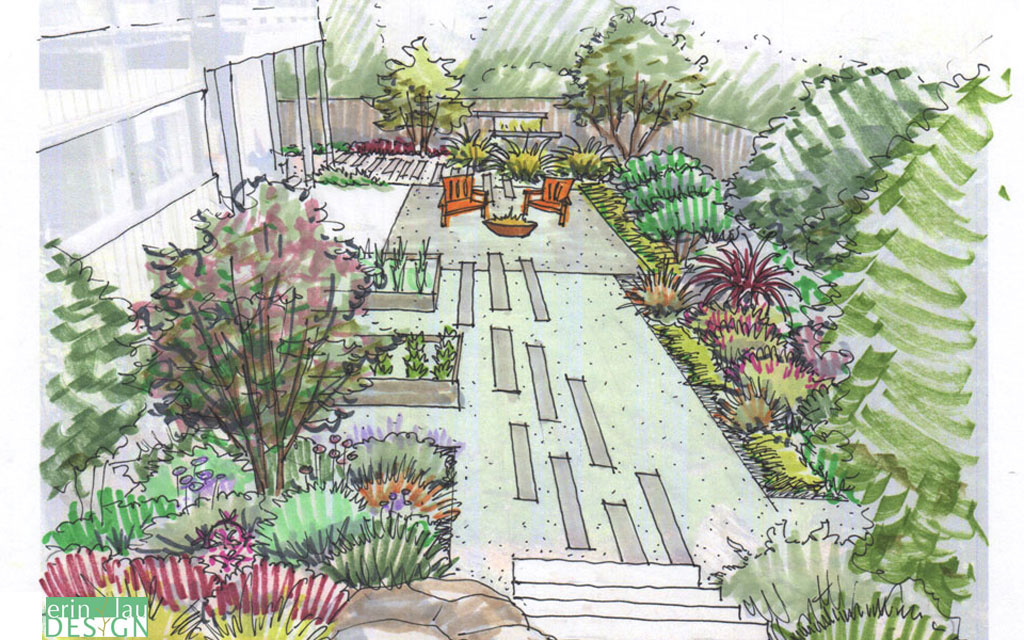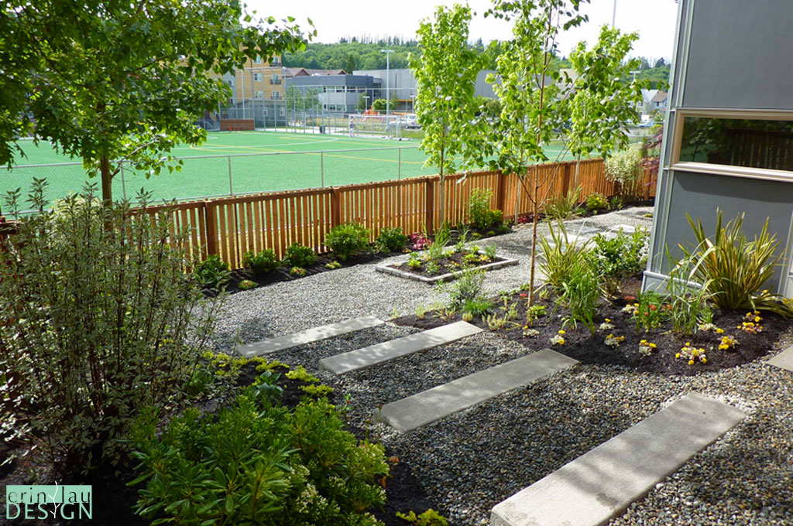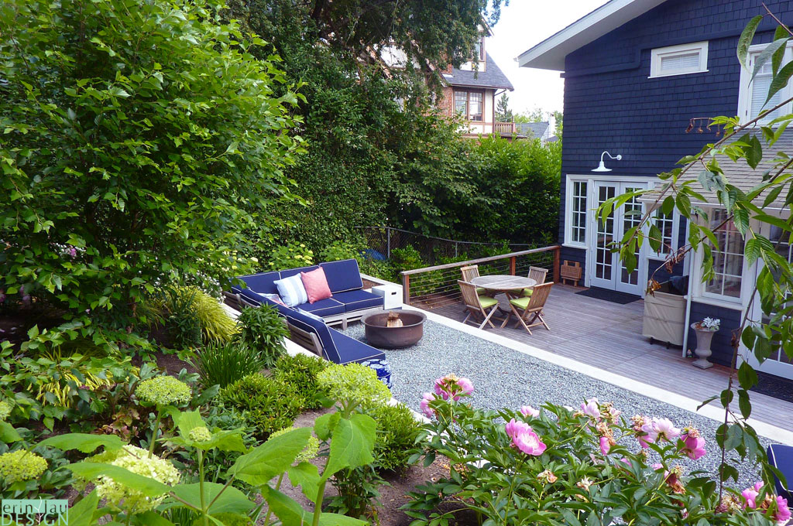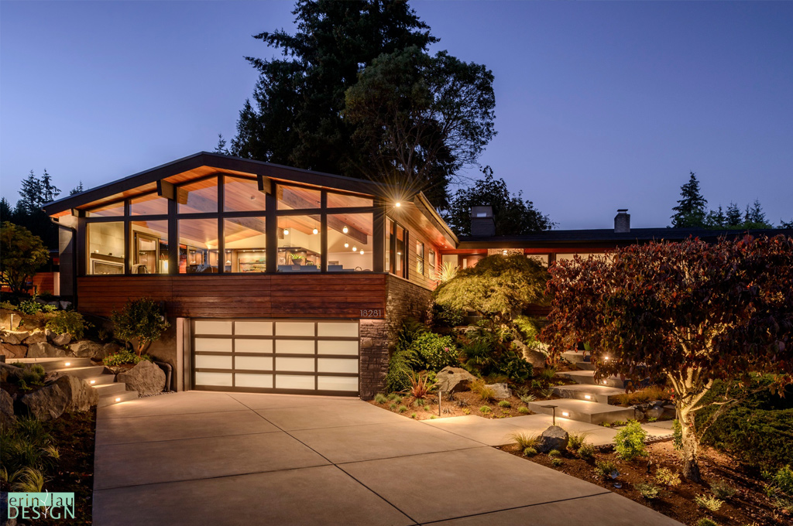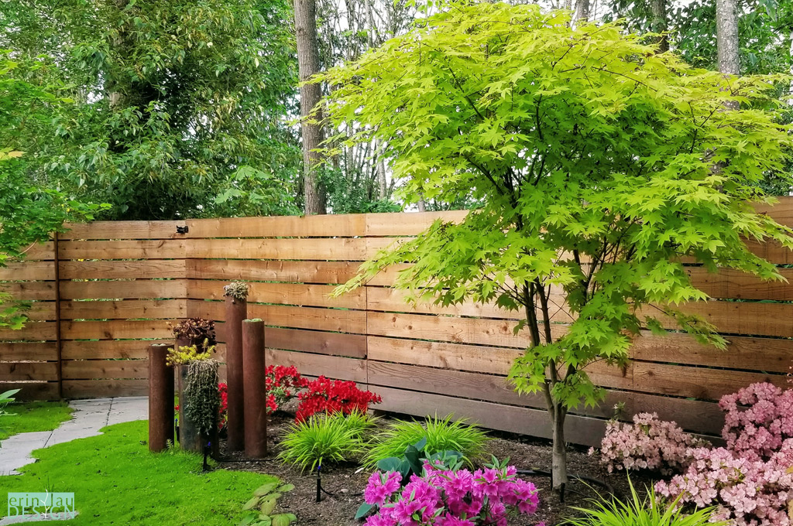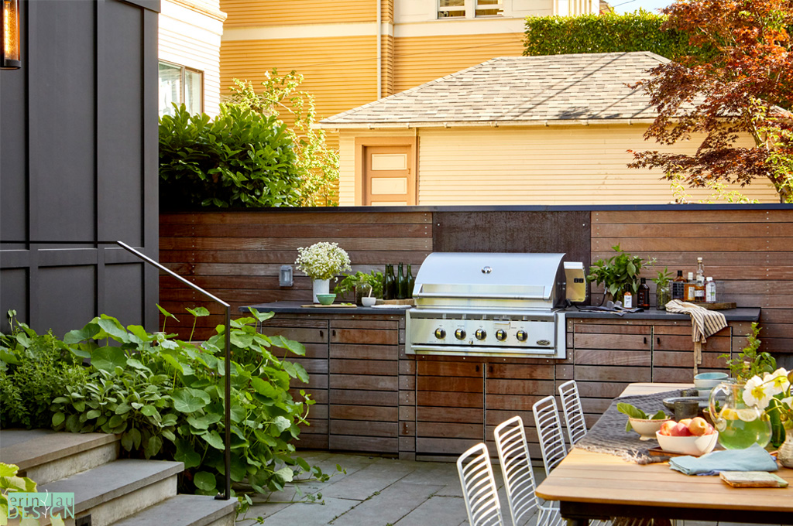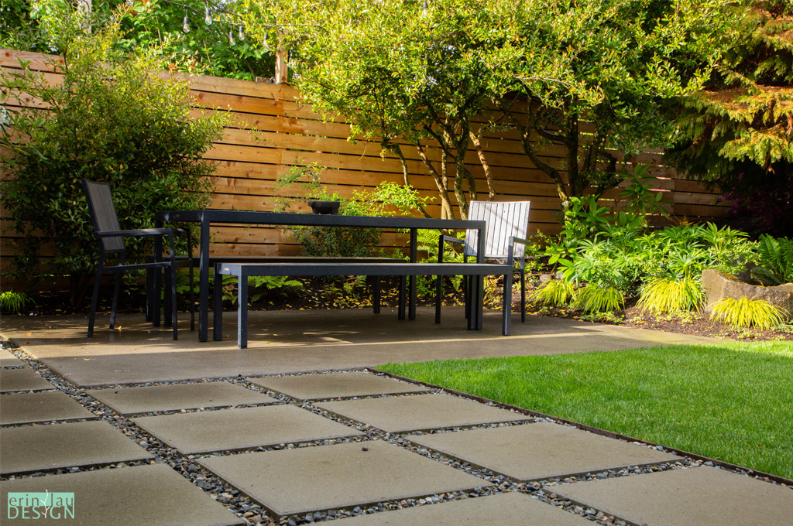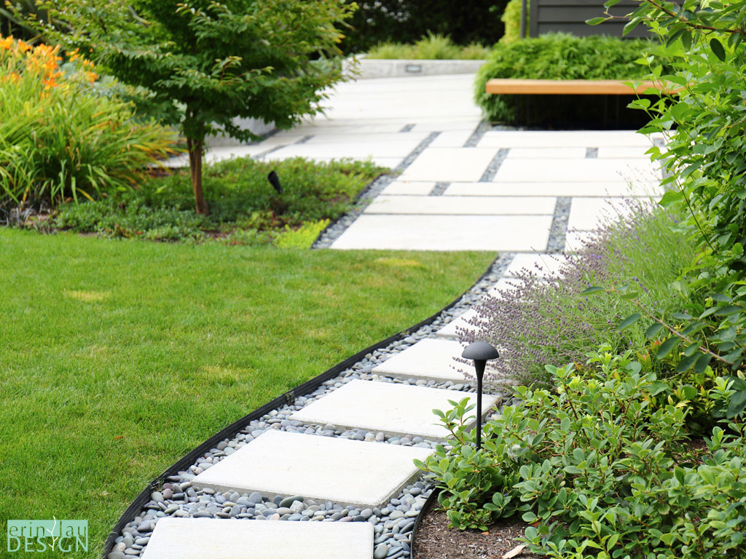
A spacious front yard is transformed to include a contemporary concrete paver patio framed by colorful Northwest planting. A built-in Cedar bench is nestled against Clumping Bamboo. Dark gray Mexican Pebbles fill the gaps between the custom poured concrete pavers. A concrete planter provides height for architectural planting as well as a backdrop for address numbers. Photography by Suzy Bichl. ... Read More

